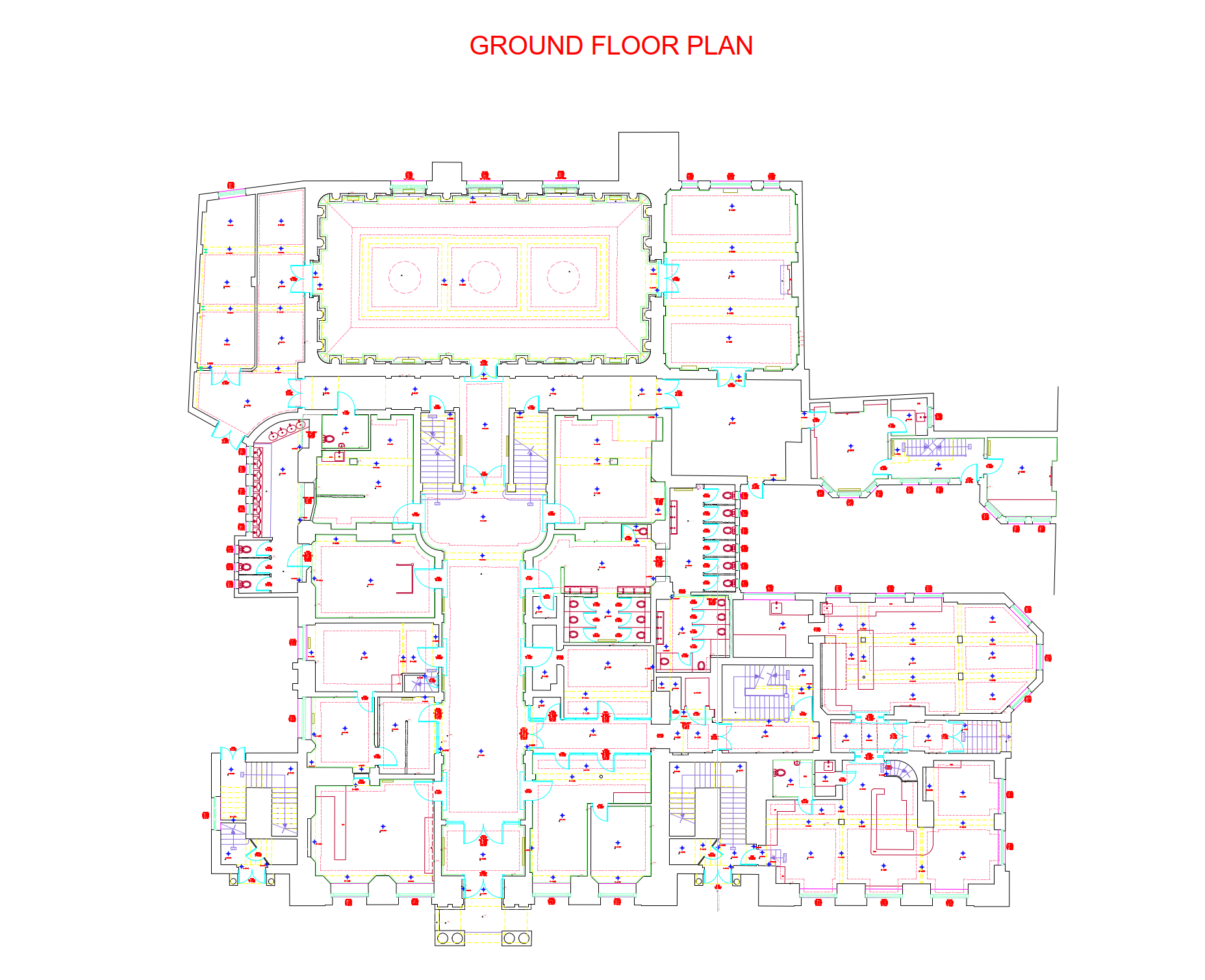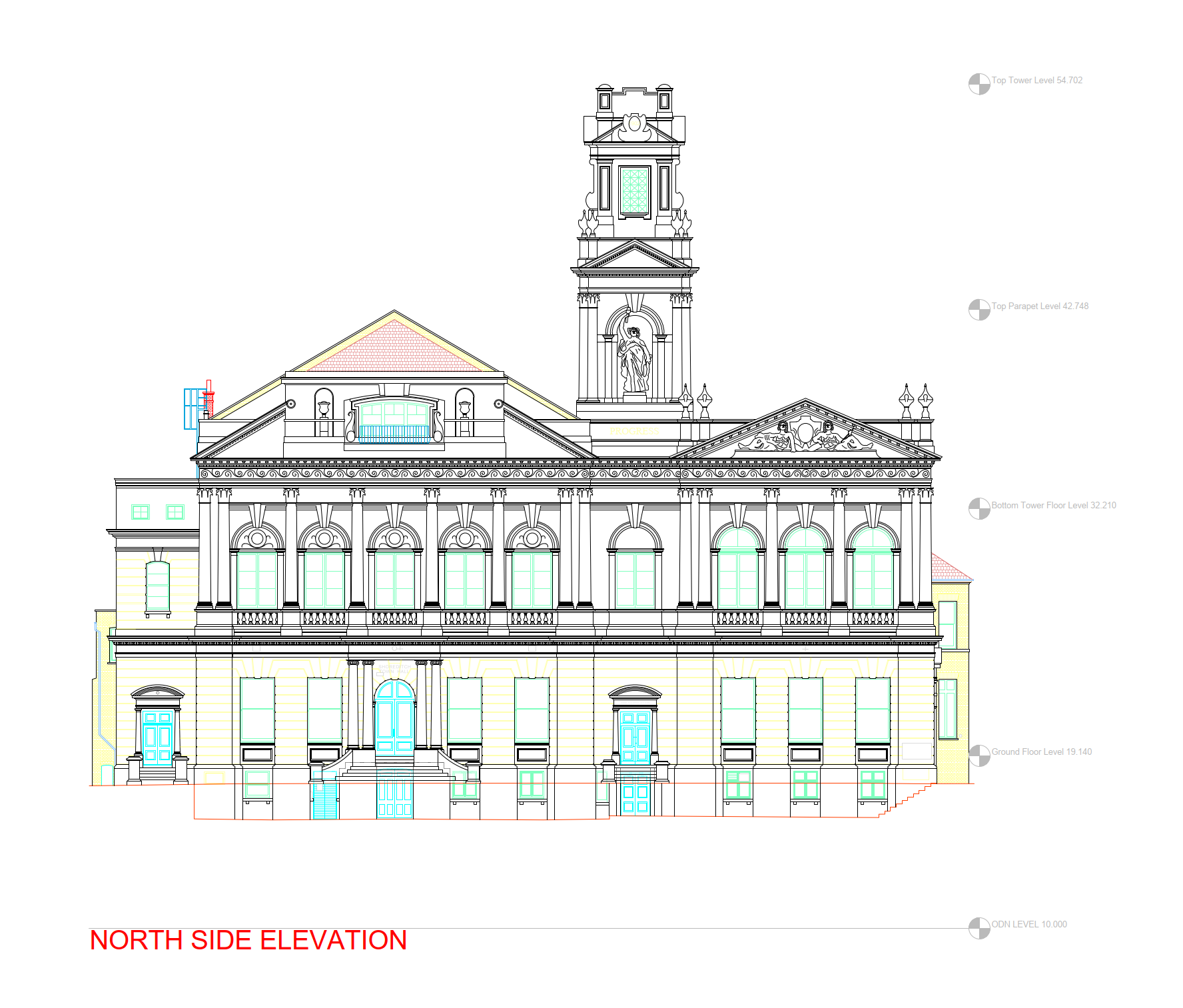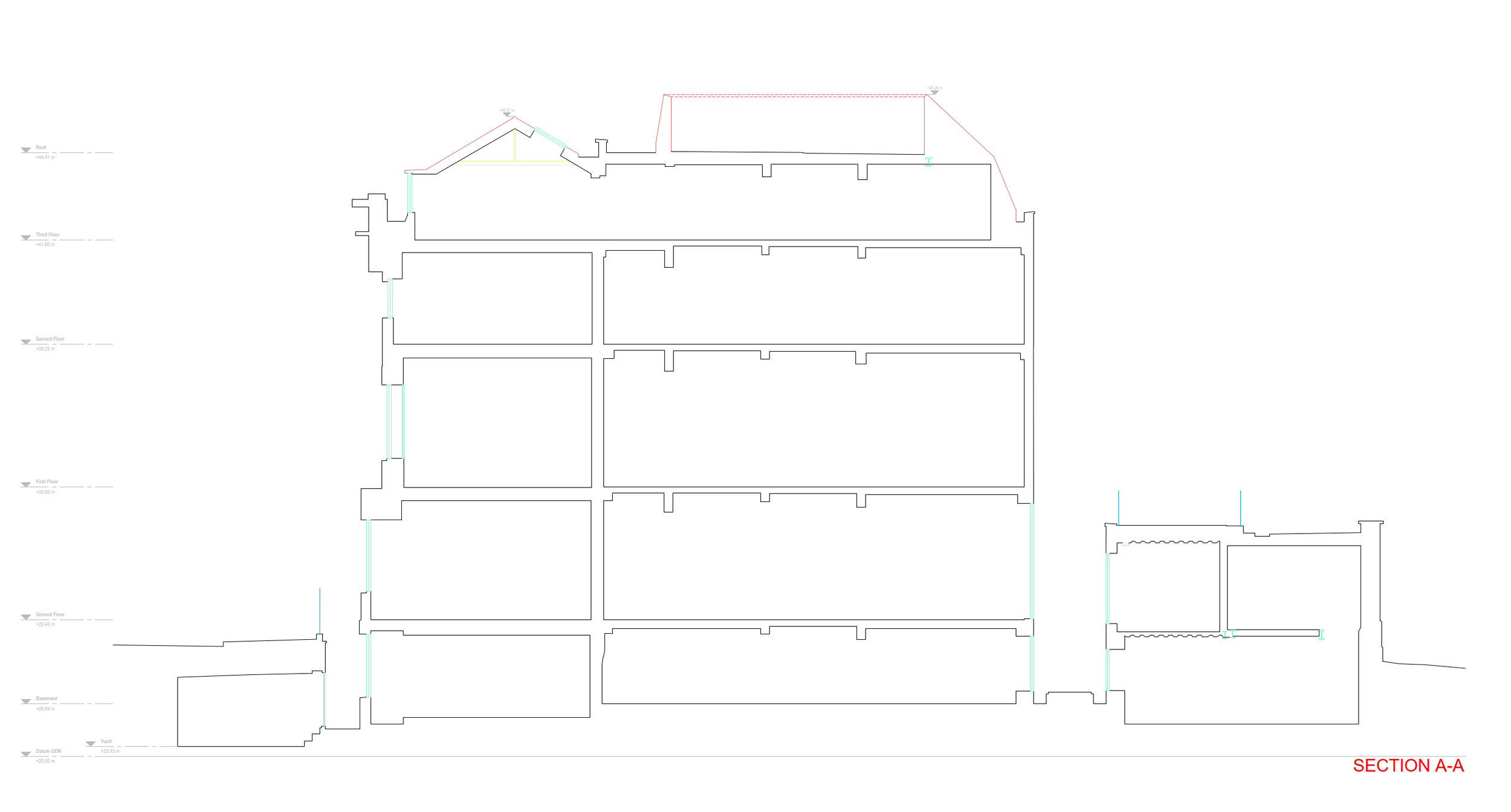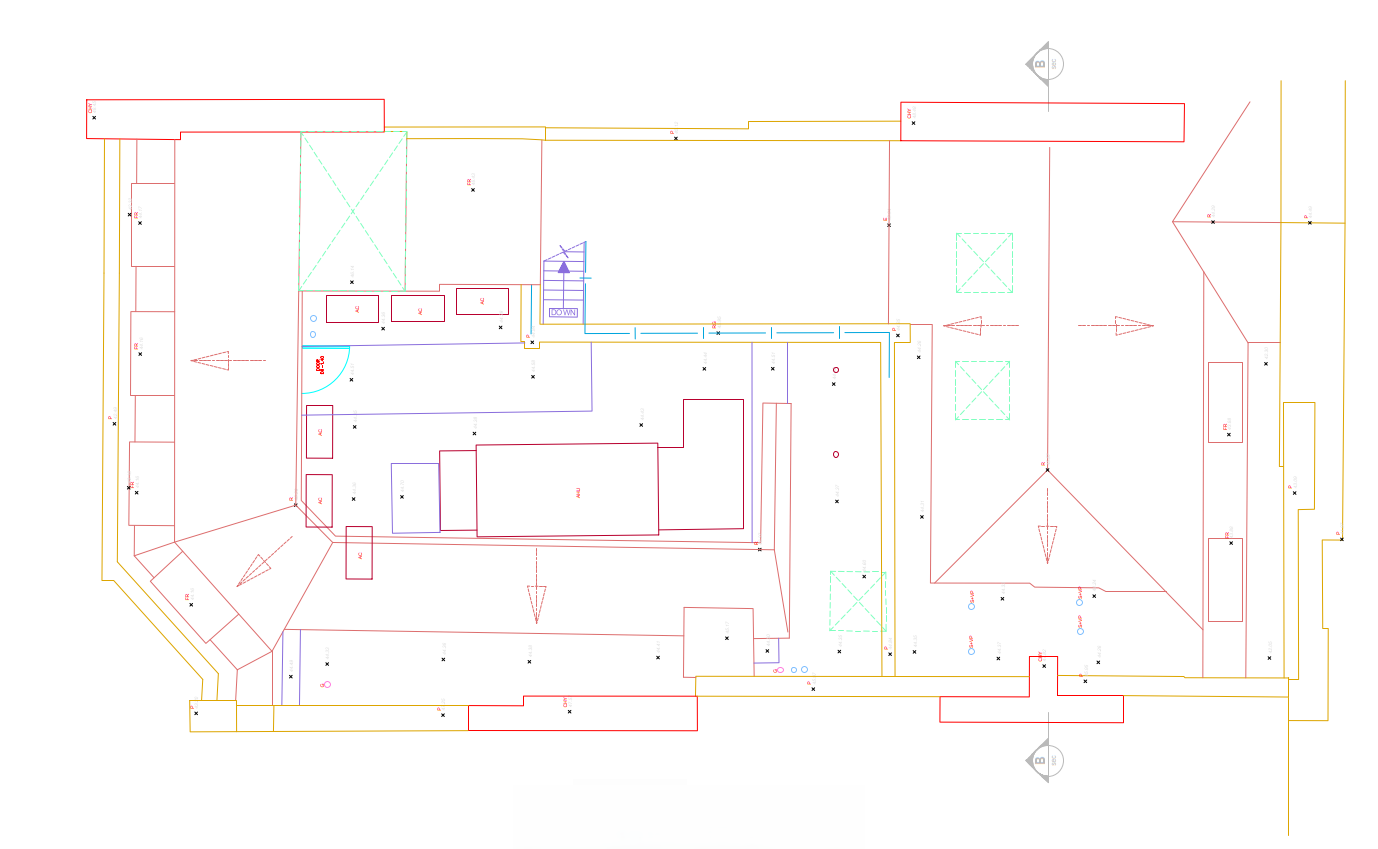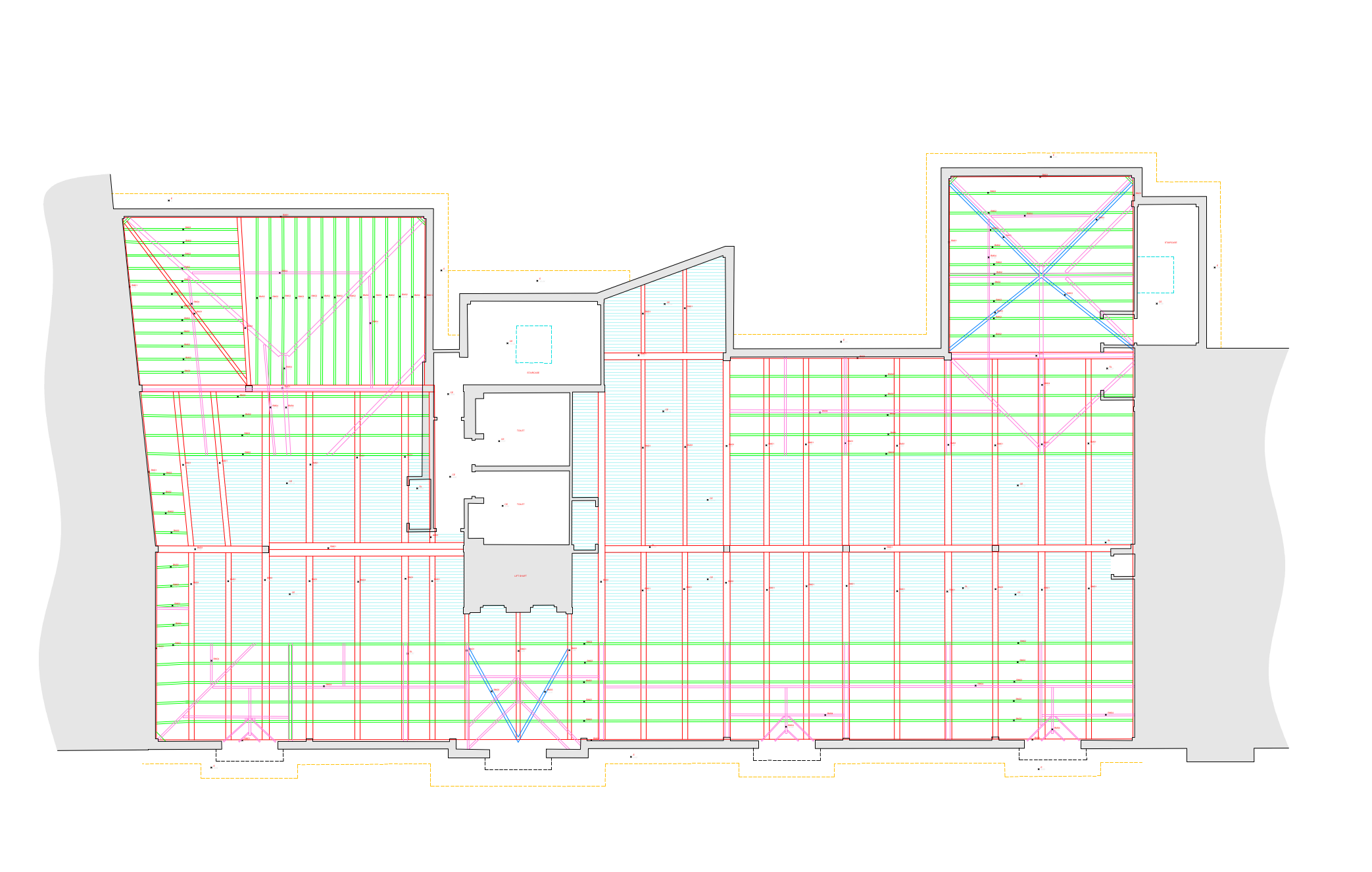Our team uses the latest Leica Flexline total stations and DJI drone to capture data in either 2D or 3D with output in a wide range of formats. All surveys are tailored to clients' specific requirements.
We pride ourselves on our professional approach, and adherence to the highest of standards is guaranteed as our surveys are completed in accordance with the RICS Specification for ‘Measured Surveys of Land, Buildings and Utilities’ 3rd Edition (see here).
Floor plan
We provide floor plans with varying levels of detail. Our surveyors can highlight floor boxes, light switches, lighting layout, fire and security equipment, mechanical equipment, suspended ceiling grid lines, raised access floor grid, plant equipment, aerials, tanks, mechanical service pipework or ductwork, sprinkler positions and runs, movement joints, electrical trays and trunking, drainage runs and stacks, rain water pipes, heat emitters and joinery details.
internal + external elevation
External information provided includes: ground line, wall lines, door & window openings, sills, columns, roof lines, chimneys, parapets, railings, mechanical and electrical features, boundary walls, staircases, drainage pipes, stone details, quoin detail, ornamental detail, aerials, joinery details, lighting, fire devices, sanitary ware, annotation of materials, finishes, levels and rooms. Moreover, if you require additional information about neighbouring properties or context elevations we can also provide a part view of these buildings and full street scene.
section
Produced through any point on a building, showing either the simple section detail or elevational information up to a distance away from the section line. Details include: Structural members plus annotation, joinery details, external building face, background information, levels, rooms and internal elevation details.
loft plan
We also survey lofts, typically for conversions, and can give details for features such as purlins, trusses, rafters, ceiling joists, ridge beams, internal roof pitch, sizes and heights of structural members.
roof plan
Roof plan detail can be provided independently or as part of a complete building survey. Information can be provided on high level features including vents, drainage, chimneys, roof lights, roof plant room and roof or parapet lines.
Reflected ceiling plan
We can provide highly detailed ceiling plans for projects including interior design, shop fitting and heritage works.
360° PHOTO
We provide 360° panoramic photos for record or marketing purposes. This can be as a stand alone service and we can object link them into a PDF floor plan or elevational drawing at the relevant position in the property.
How It Works
step 2 ▸ Estimate
Receive our quote with a simple tick list where prices and services are 100% clear.
step 3 ▸ Completion
We keep you updated throughout the job process and share the completed survey for your approval.
Contact us
get a free quote ▸
Get to know us…


